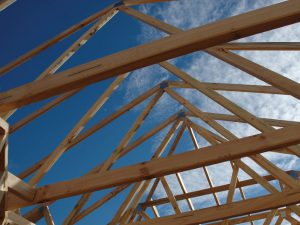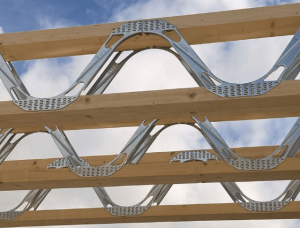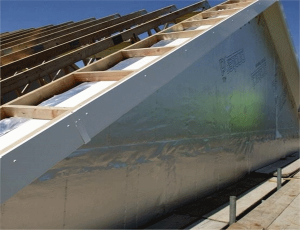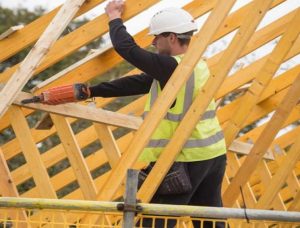Trussed Rafters
Correct installation of trusses and joists is crucial for the success of your project. Below are attached roof truss installation guides published by the Trussed Rafter Association (TRA) and highly recommend that the relevant guide is read prior to installation. Delivery and installation [dg columns=”2″ attachment_pg=”false” descriptions=”true” paginate=”false” ids=”383,384″] Design and specification [dg columns=”2″ attachment_pg=”false” descriptions=”true” paginate=”false” ids=”388,389,390,391,392″] …
Read MoreMetal Web Joists
Metal web joists, are still relatively new to the Irish markets. Utilising the combined strength properties of timber and steel to produce an extremely strong and very light weight engineered solution for floor joists. See below downloadable documentation for further detail on metal web joists. [dg columns=”1″ attachment_pg=”false” paginate=”false” ids=”404″]
Read MoreSpandrel and Gable Panels
Technical guidance on spandrel panels and gable wall panels published by the Trussed Rafter Association (TRA). See attached downloadable documentation on how to build compliant spandrel panels & guidance on building and installing spandrel panels for party walls above masonry [dg attachment_pg=”false” paginate=”false” ids=”407″]
Read MoreHealth and Safety
Attached video and documentation contain technical guidance on safety when using trussed rafters and metal web joists. Also included in the documentation is a risk assessment for single blade cross cut saws (Generic Risk Assessment RA 7B Single Blade Cross Cut Saws) Downloadable documents [dg attachment_pg=”false” paginate=”false” ids=”414, 776″]
Read More



